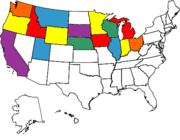Progress has been a bit slow on Merry in the last couple weeks, partly due to the ER visit a couple weeks ago, due a nose bleed that wouldn’t stop.
But, its good progress that is being made!
Already, we have the first of the inner bathroom walls in, plus the main cabinet wall frame is now in as well!
I pulled the sink during this, as it still needs the bottom edge trimmed to match the slope of the new bathroom floor (It slopes down to the drain point), once its trimmed I can start building the rest of the inner wall frame that will get tied into that open large gap on the left.
We ended up building the cabinet wall to be a bit extra sturdy because it will be carrying a big hunk of the Air Conditioner load on the roof down to the floor of the camper, helping to keep the roof crowned and from sagging under the weight of the unit as time passes.
The small framed in openings in the lower section are for a Cadet Com-Pak 1000watt in-wall electric heater (Our secondary heat system, borrowed from NetBoy’s design that they did so many years ago, been waiting years to use that one ) on the left and the new Progressive Dynamics dist ribution panel on the right.
The notch out in the wall behind it is so that there is path for the air moving through the 3-stage converter to travel (I actually ended up cutting the plastic back section off the panel near the board and heat sinks so that the air could travel trough that tunnel space, there’s going to be a little grate in the corner wall near the kitchen for the air movement so the blower can properly cool the converter).
With the wall panel installed . The upper section will have the finished maple frame installed on it covering over the framing. One thing we’re doing different is I’m getting rid of the two drawers below the main wardrobe cabinet in favor of another cabinet space, in which we plan to store the towels. This cabinet will have a removable false bottom to sit above the wires and pipes that will be running underneath which can be easily lifted out if service work needs to be done.
With the Progressive Dynamics Power Panel and the can for the heater temporarily installed in place.
You can see that our heater has ample clearance around it and a bit more clearly on how the indent works for the back of the distribution panel. Soon, we’ll be able to take that giant spaghetti of wires and bundle them together and finally tie them into something!



No comments:
Post a Comment