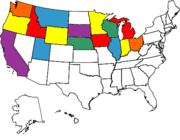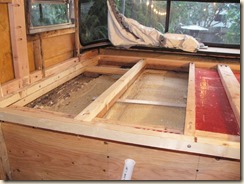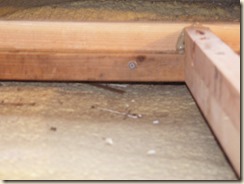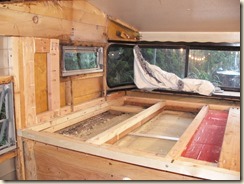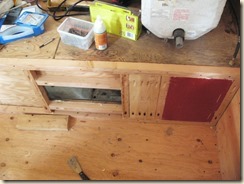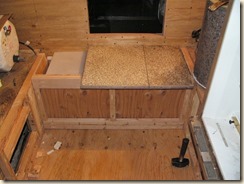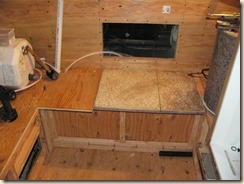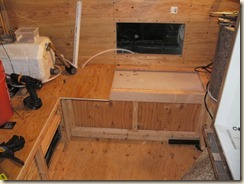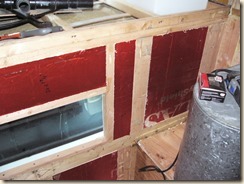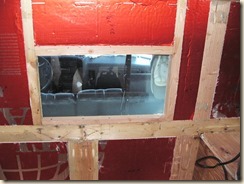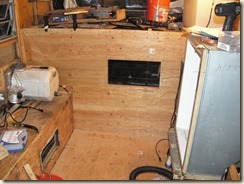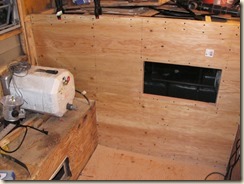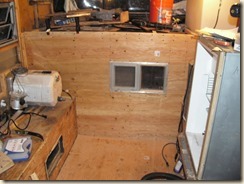Once again, Grote and Amazon came through for locating as close a replica of the original clearance lights as Ms. Merry originally came with. For her amber forward lights, we used "Grote 45263 Two-Bulb Oval Pigtail-Type Clearance Marker Light (Optic Lens) and for the red rear marker lights, "Grote 45262 Two-Bulb Oval Pigtail-Type Clearance Marker Light (Optic Lens)."
So, I set about removing all of Ms. Merry’s old front clearance lights, you can see the mess that made on Red’s hood.
Using the old wires, I was able to pull the new twelve-gauge white and brown wires for the running lights, which were as close to a match to the originals as I could find. On the upside, all of the original lenses are still in good shape and fit the new bases, so we could change them all out of if we decide that they just don’t look right.
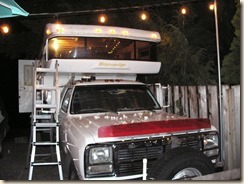

“My! They’re so bright and pretty, and they work so well, now!” Ms. Merry loves how well her new lights work compared to the state they were in when we made the journey home from Washington.
Both of us remember having to pull off more than once for me to go up on Red’s hood and fiddle with the lights to get them to stay on as we drove home that evening.

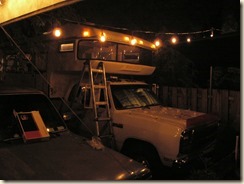
Now, all of the junky old wiring is gone, replaced with much heavier better installed wire. No more faltering running lights for Merry!


