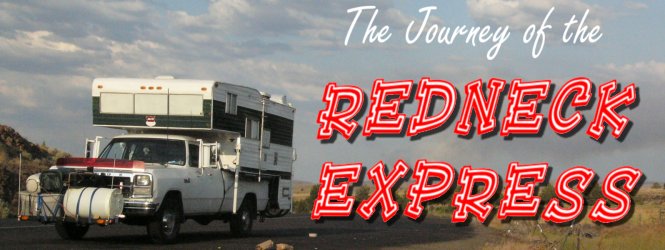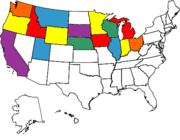Another major hurdle has finally been completed on Ms. Merry’s restoration!
After three years of basically being deprived of jacks, Merry at last has all four of her jack brackets installed and all four of her jacks attached.
The Atwood brothers are still without power, so I have to get them up and down, I still need to stand there and spin the crank, but for the first time since I started restoring Merry, she’s on her feet again, and this time, with proper framing and mounts to do the job .
Since I did the driver’s side corner during the off season and didn’t document any of the process, we’ll be looking at Merry’s passenger side, as the process was fairly identical. Again, I ended up focusing more on the end product, and not so much the blog, so some parts were left unphotographed.
To start off with, we had to remove Merry’s propane compartment, it had been temporarily reinstalled back in 2016 after the wall’s framing and wing had been replaced to keep water from getting into the camper during the rainy season.
At the time, I had wanted to redo Merry’s compartment design some, as it was one of the major leak points, but we were out time and warm weather. Once the late fall, early October rains set in, working outside becomes nigh on impossible.
Now, that we’re at a point where removing the compartment and eventually the main door again is entirely feasible, I pulled the screws and had Merry’s propane compartment pulled within a few minutes.
Once it was out, I set about adding a couple extra stiffeners to help give the 1/4” plywood a couple extra spots anchor in well to remove and bow from the wall framing when I jacked it up before installation to stretch the frame back into shape.
With the stiffeners in, I cut the insulation boards that would go in around the propane compartment and the lower wall below the window back to the point where the full sheet that would be put in for the door would meet.
With the insulation in place, I cut the section of plywood….
Discovered I’d inverted the digits on one of the measurements and then recut a new piece. After dry fitting, I applied adhesive to all the wall framing and then screwed the plywood to the wall using 1-1/4” coated deck screws.
I left Merry with her rear jacked up for about thirty-six hours before I returned her to normal resting position and then using my router and the Dremel Multi-tool, cut out the propane compartment opening. I left the refrigerator door section for later.
With the new plywood for the lower wall section in place, I went through my collection of scrap sections of plywood to make the sandwich up that would go between the framing in the front wall beneath the cabover and the fiberglass skin on the outside.
On all Amerigo campers, the front wall slopes slightly away from the frame as it goes up to meet the floor of the cabover. The framing inside is usually somewhere between five millimeters and half inch offset from the fiberglass in this area, making it a poor spot to attach a jack bracket, unless you build up the framing to be flush with the back of the fiberglass skin.
To accomplish this, I used sections of 1/4” plywood and five millimeter plywood to create a laminated slope piece that was tapped into place and glued.
Once these bracing boards were in place, I anchored the 1/4” angle iron inner reinforcement plates in the corner and then temporarily anchored the jack bracket in place on the outside using a couple of tec head screws so I could drill through the bolt holes on the frame and the backing plate.
I do these in place as its easier to drill the inner plate later than hope that you mathed your measurements for where the holes may line up, and discover they’re off. Once the pilot points are set in the metal and the initial 1/4” holes drilled, I bump them up to take the 5/16” bolt holes plus a tiny amount of play so that I can compensate for the extra thickness of the sealant going on the back of the plates.
The new brackets sandwich bolt through the corner’s massive 2x6 beams, plus have a plate on the underside that lifts up on the camper’s whole corner, so that the through bolts aren’t taking the load just by themselves.
With the holes done, I applied the butyl tape to the back of the plates, and began the process of threading bolts into place.
I gradually worked my way across all the bolts tightening them until I had even clamping pressure on all surfaces and the jack bracket was snug tight to the camper.
Once the jack bracket was on, I redrilled out the original hole for the last owner had made for the electric jack plug, opting to reuse the one he’d installed so I didn’t have to fill his screw holes and make new ones for that corner.
As you can see in the picture below, I had to offset the path the wires take through the wall to clear the new inner backing plate. Once the wires are connected, they’ll be encased in chaff guard and a rubber gromett will secure the bundle so it doesn’t move around or get easily snagged on pots and pans that will later be stored in the lower cabinet on that side of the propane tank.
With both brackets now fully installed (caulking to be done later when I start doing all of the camper’s seams), I returned to the garage where Mr. KIT has been sleeping since 2012, and removed the last of the electric jacks I had bought for him so many years ago to give to Merry so that she could continue where he couldn’t.
Mr. KIT will be returned his original hydraulic jacks, the seals redone so that he will be ready when the time comes to sail off one last time with his next captain.
As an extra bonus, we discovered that Mr. KIT’s swing out brackets had enough adjustability to completely compensate for the slight angle that Merry’s new front corner brackets lean at, bring the jacks up perfectly straight.
Because Ms. Merry is a little narrower than Mr. KIT, we’ll need to get a couple of wider pieces of plate steel to replace the original widener plates to give Red enough space to get his wide hips through so Ms. Merry can rest on her own feet.
In case you’re wondering where Ms. Merry’s front tie downs go, look closely at the pictures of the front jack mounts, you’ll see a large hole near the bottom, that hole is for the eye of a tie down to pass through to anchor her snugly to the tie down ear below on Red’s bed.
This wraps up our work on Merry’s jacks, other than the electrical work to come, and the wider offset plates, Merry is now officially redesigned to use modern corner jacks and can safely be used off truck while standing on them alone, if wanted.
Thanks for reading! We’ll be back soon with the reassembly of Merry’s propane compartment and the first piece of interior cabinet framing to be installed!


